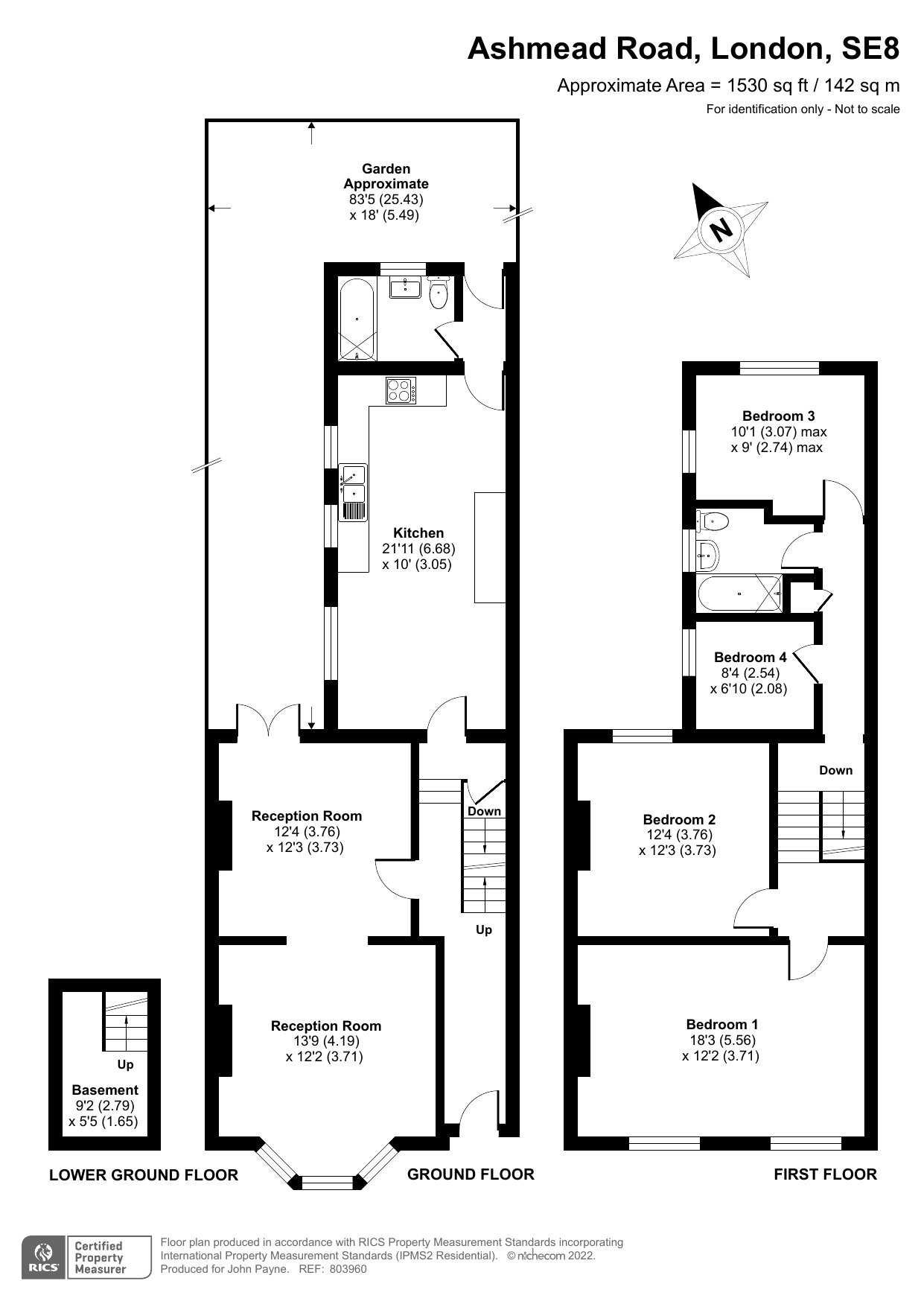Chain Free! This attractive and well-presented four bedroom, two bathroom Victorian built terraced house is located on one of the most attractive Victorian tree-lined and residential streets of the exclusive St. Johns’ conservation area.
Excellent transport links from St. Johns (zone 2) or Lewisham rail, DLR (Elverson Road or Deptford Bridge) or bus links (for overland). Greenwich (1 mile) and Blackheath are nearby and easily walkable, and offer a wonderful array of shops, bars, restaurants and attractions.
There are great local amenities at short walk distance, including the Saturday Brockley Farmer's Market, pubs, restaurants, cafes, parks, cinemas, Universities and the popular Ashmead primary school. In addition 3 other schools are located within 0.5 mile.
Ashmead primary school (and its nursery provision) is a very well regarded primary school that is located a minute away from the property, so one would say that all bases are covered with this property.
The house offers bright and spacious accommodation over 1500 square feet and with over 80ft landscaped garden. Plenty of period features on display including sash windows, stripped wood floors, period fireplaces, a generous cellar, high ceilings and skirting boards, and stained glass French doors into the rear garden.
The property comprises four bedrooms, two bathrooms, a super-sized kitchen and diner, double reception room, cellar, 2 lofts, large private rear garden, and a low maintenance front garden with York stone paved path, ideal for convenient storage of bins and bikes etc.
There is great potential to be extended up, out and even down (subject to the relevant permissions being obtained).
This property is a must see!
Basement:
Cellar 9'4" x 5'5" (2.84m x 1.65m)
Ground Floor:
Kitchen 22'0" x 10'1" (6.71m x 3.07m)
Reception Room 14'10" x 13'10" (4.53m x 4.21m)
Dining Room 12'4" x 12'2" (3.76m x 3.72m)
Bathroom 6'10" x 5'7" (2.08m x 1.70m)
First Floor:
Bedroom One 18'4" x 12'3" (5.59m x 3.74m)
Bedroom Two 12'5" x 12'3" (3.78m x 3.73m)
Bedroom Three 10'1" x 9'1" (3.08m x 2.78m)
Bedroom Four 9'4" x 6'11" (2.84m x 2.10m)
Bathroom 6'11" x 6'2" (2.11m x 1.88m)
Outdoor: Front garden, Patio and Garden with raised beds
Energy Efficiency Rating D.
London Borough of Lewisham Council Tax Band D
Talk to Ben Smith from Acorn (Estate agents in Greenwich West)
Use our calculator to work out potential mortgage repayments and stamp duty costs. Please note, these calculators are for general interest only and must not be relied on. Speak to our Start Financial Services team for further information and advice.
An award-winning service
The Acorn Group has been identified among the top 8% of estate agents in the country following an independent, whole-of-market assessment by the Best Estate Agent Guide.
Dive into property knowledge
Visit the AcornIntel knowledge-base, our library of articles to help you make sense of all things property, or send your questions to our panel of property experts.
Get your property valued
Looking to sell or let your property? Get a free property valuation from one of our experts.

















